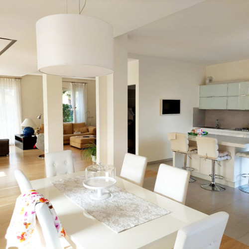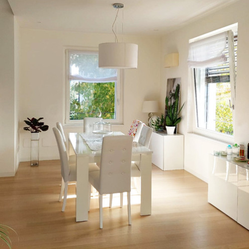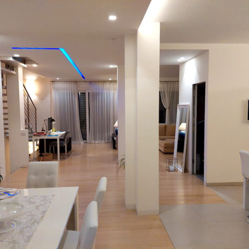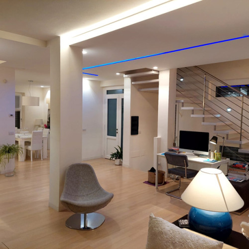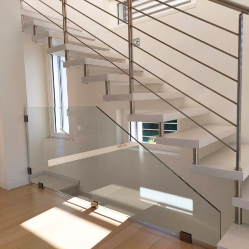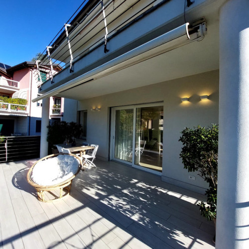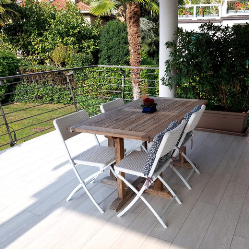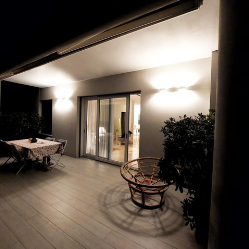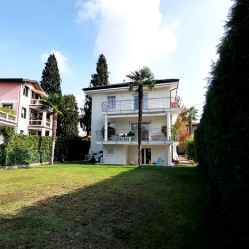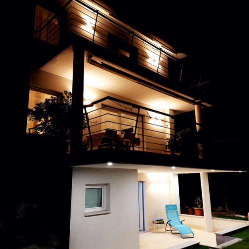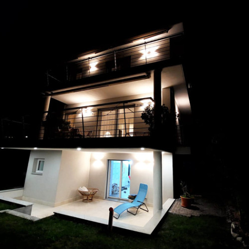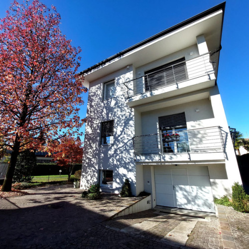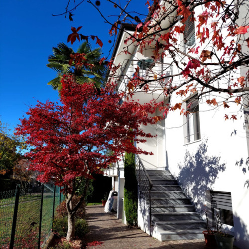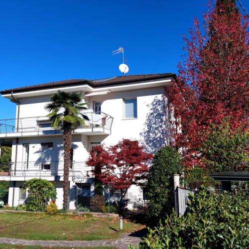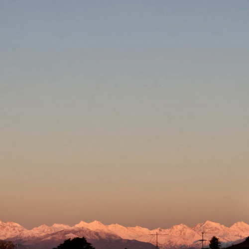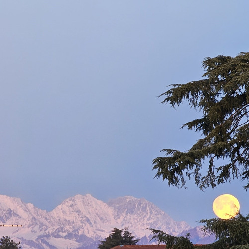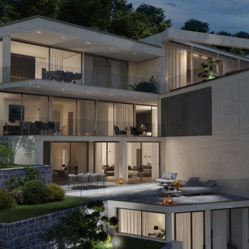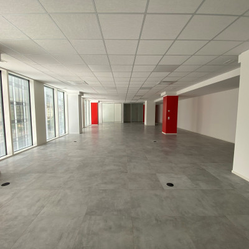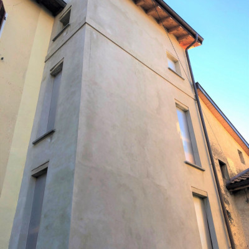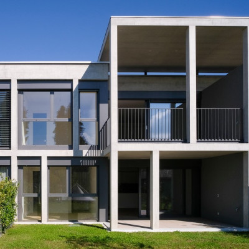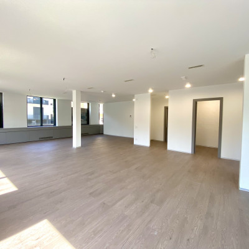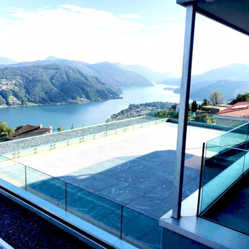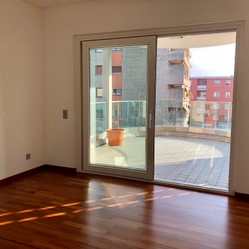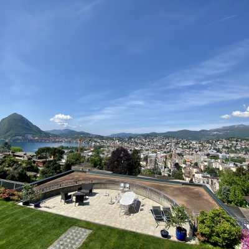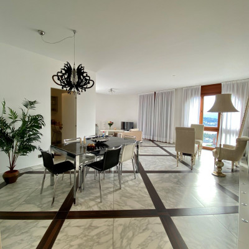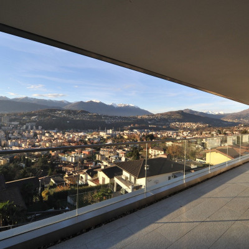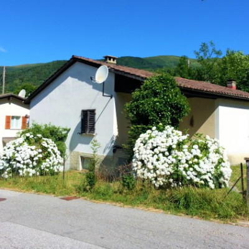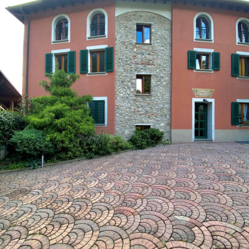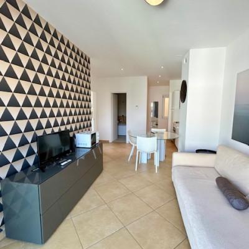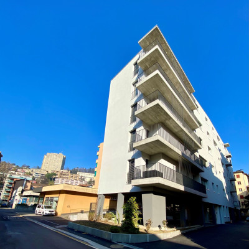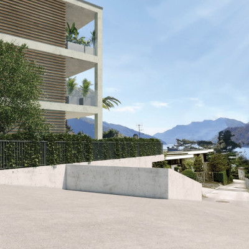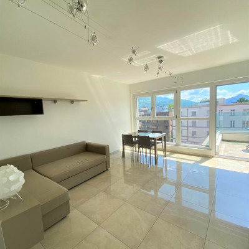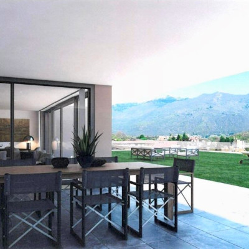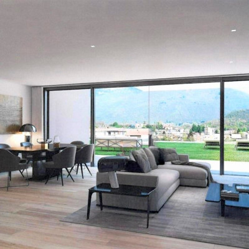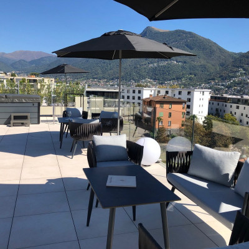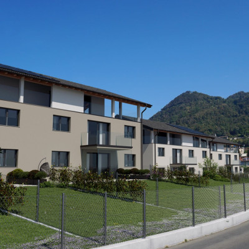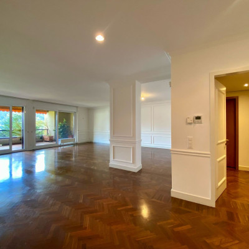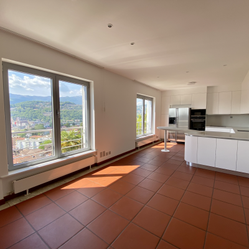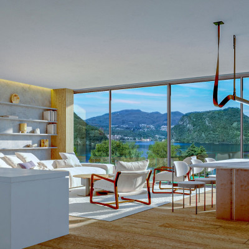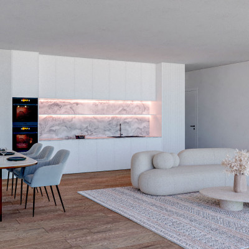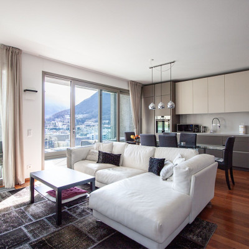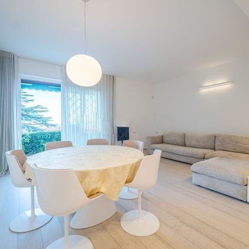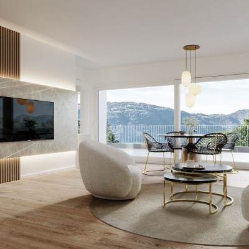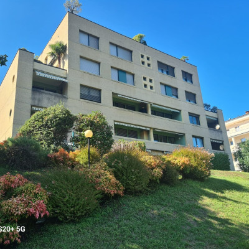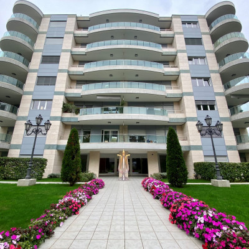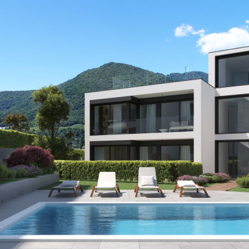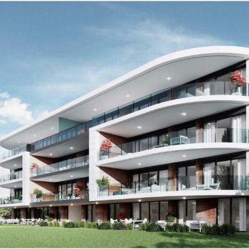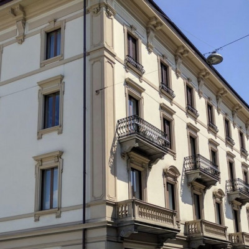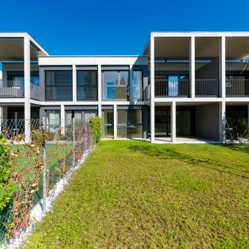This villa, built in 2018, represents the perfect balance between classic and modern design, with a strategic location in Varese, close to the hospital and the city's main hubs.
Characterised by maximum privacy, it offers luxury and comfort in every detail, from parquet floors to high-quality windows and fixtures.
With three floors and a recoverable attic, it is equipped with the most modern technology, including individually controllable home automation and an underfloor heating system also provided on balconies and terraces.
The large open-plan living room is the heart of the house. Naturally lit from all four sides thanks to its optimal position, it features, like the entire villa, electric sunshades that allow the light to be adjusted as desired.
The house, immersed in greenery, guarantees tranquillity while being a short distance from the city's main services.
Every detail, both inside and in the garden, planted with fine essences and all with an irrigation system, has been taken care of with precision to guarantee an impeccable living experience.
The skirting boards, flush counter sills and porphyry outdoor paving contribute to a clean, modern aesthetic.
High-quality materials, such as crystals, triple-glazed exterior window frames, solid wood parquet in bleached oak on site, and carefully designed lighting, contribute to a prestigious ambience.
Aconditioning system and solar panels.
Energy efficiency B 35.00 kWh/m² per year.
The top floor can easily be used as an attic room (100 m2 + 40 m2 of terraces), as the roof is made of laminated wood, insulated and ventilated in accordance with energy class standards and with all the necessary installations already in place.
The villa also offers a breathtaking view of the Catena del Rosa, Sacro Monte and Monte Generoso, completing the luxury living experience with an enchanting panorama.
