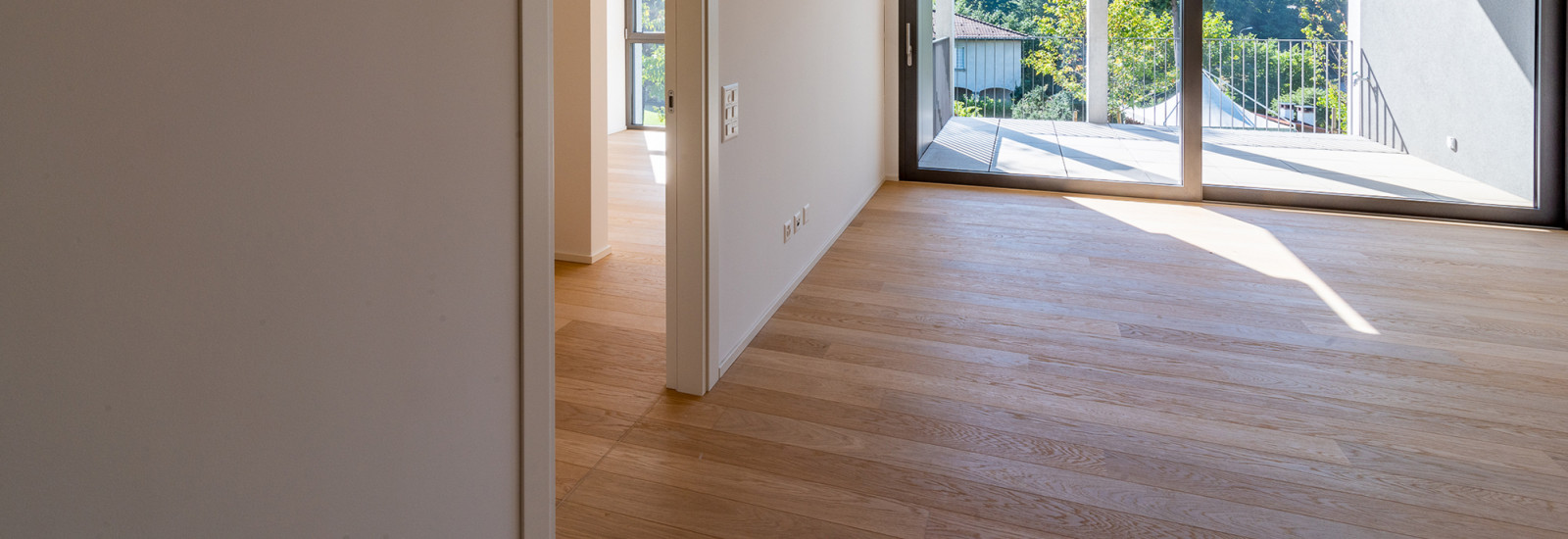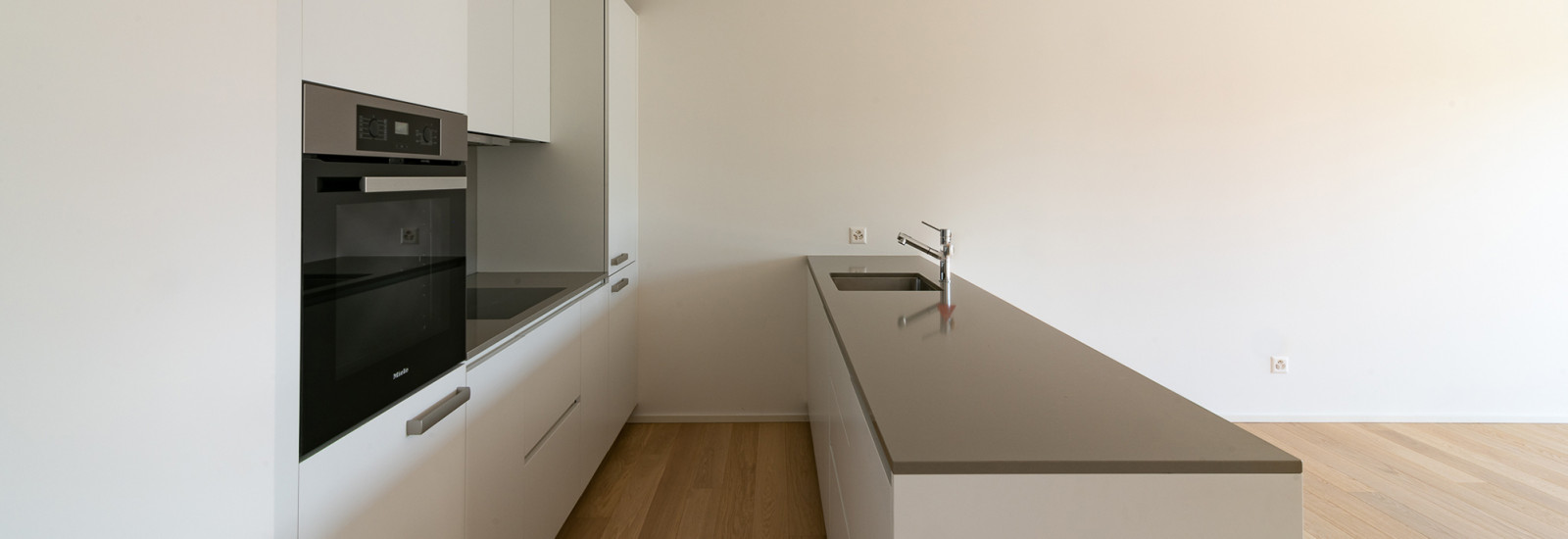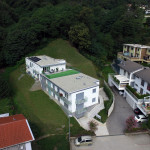• Supply and installation of aluminum windows, with thermal break, with double insulating glazing and shading system with lamellas with electric motor.
• Supply and installation of armored doors for access to the apartments.
• Supply and installation of interior doors
• Supply and installation of locking system and key plan
Residence Tavesio, Comano
Tavesio Residence is a residential building with two floors above ground which includes 9 apartments, divided into three independent blocks and connected by the basement, where the parking spaces, cellars, and technical rooms are located.
All the ground floor apartments have access to private gardens.
The building is clad on three sides with an external coat, while the south facade is in exposed reinforced concrete with terraces made of protruding bodies, supported by columns, also in reinforced concrete.
Project Manager: Axim SA
Construction site completed and delivered in 2019




