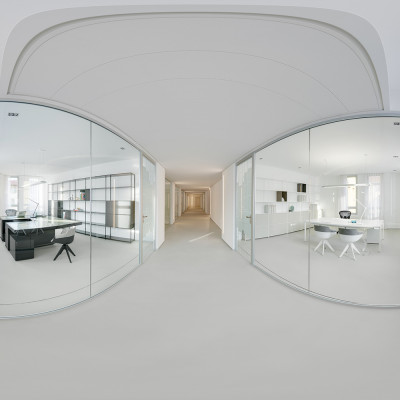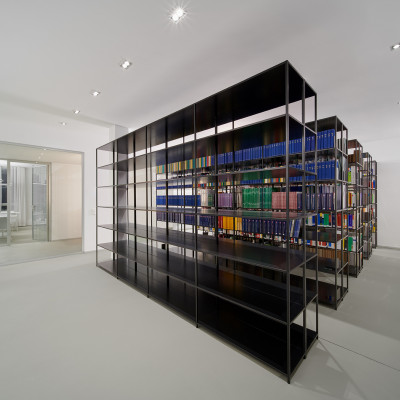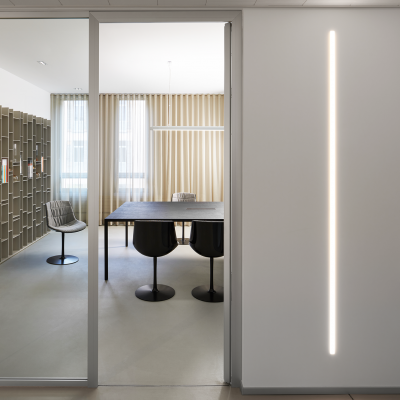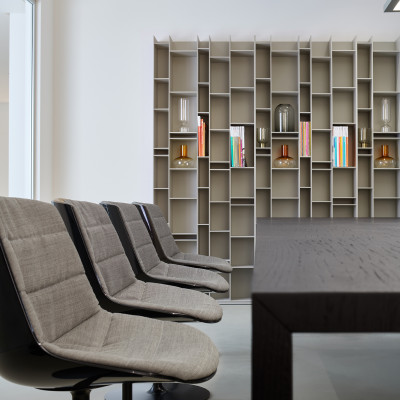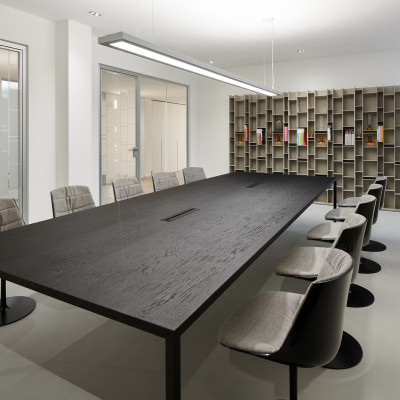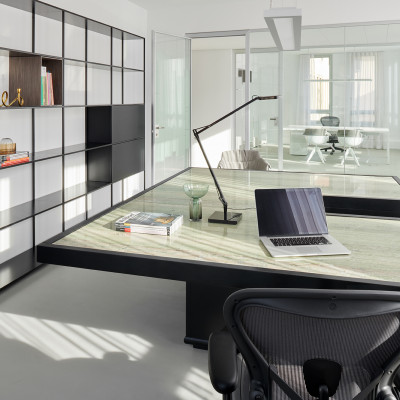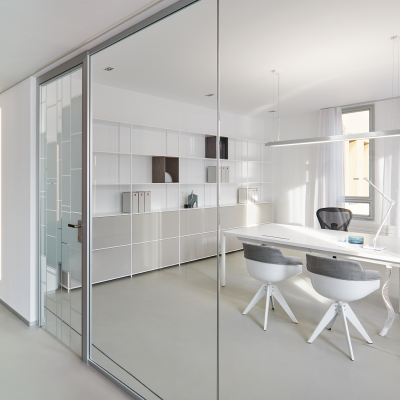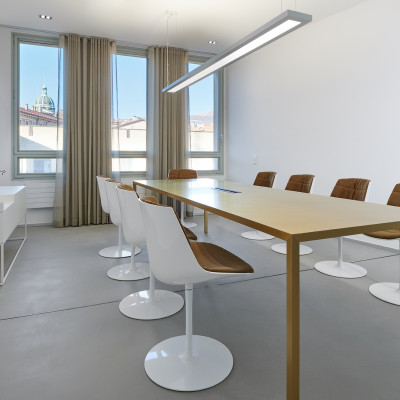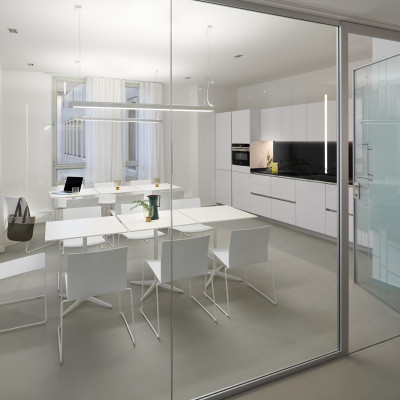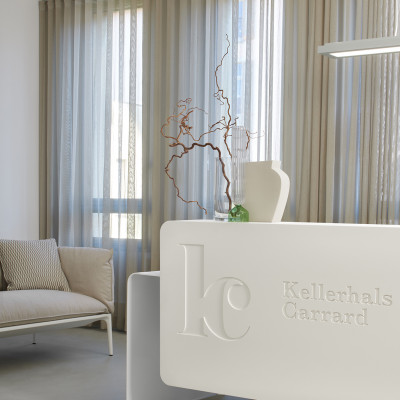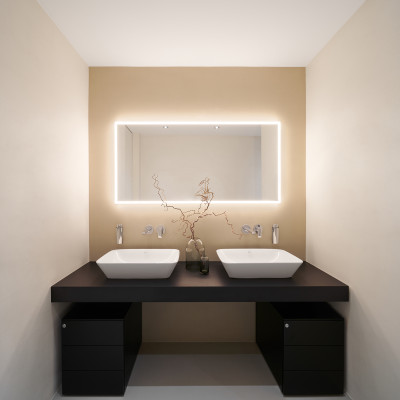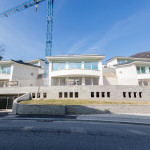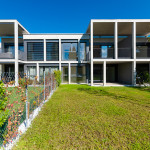Law Firm, Lugano
Renovation and interior design work for the new headquarters of a prestigious law firm, located inside a historic building in the city center.
The project has a rational floor plan, with central distribution corridors, overlooked by the offices, conference rooms and common areas. Applied graphics highlighted the internal walls of the irregular offices that infuse the structure with dynamism. White walls and concrete gray effect resin floor characterize the spaces.
The simply perfect minimalism of the black and white furnishings and the versatility of the finishes have enhanced and given different characteristics to the interior spaces.
Compact and light furnishings, with a simple but original design, create dynamism and versatility of the environments.
Project Manager and Works Management: Axim SA
Internal design of the floor plan and Interior design: Axim SA
Construction site completed and delivered in 2018
