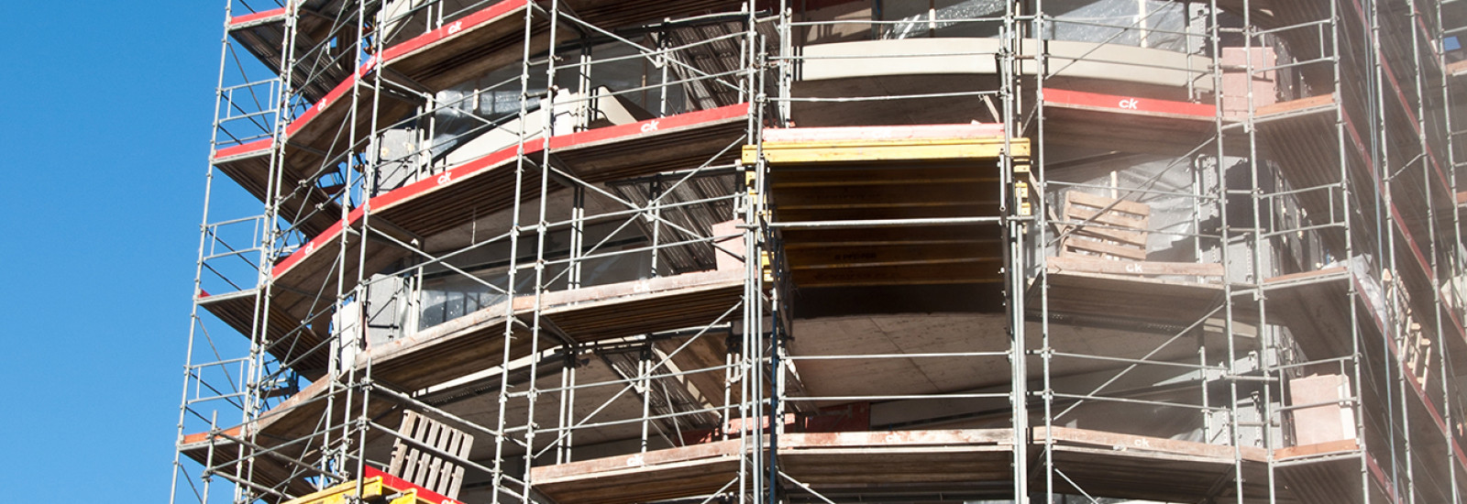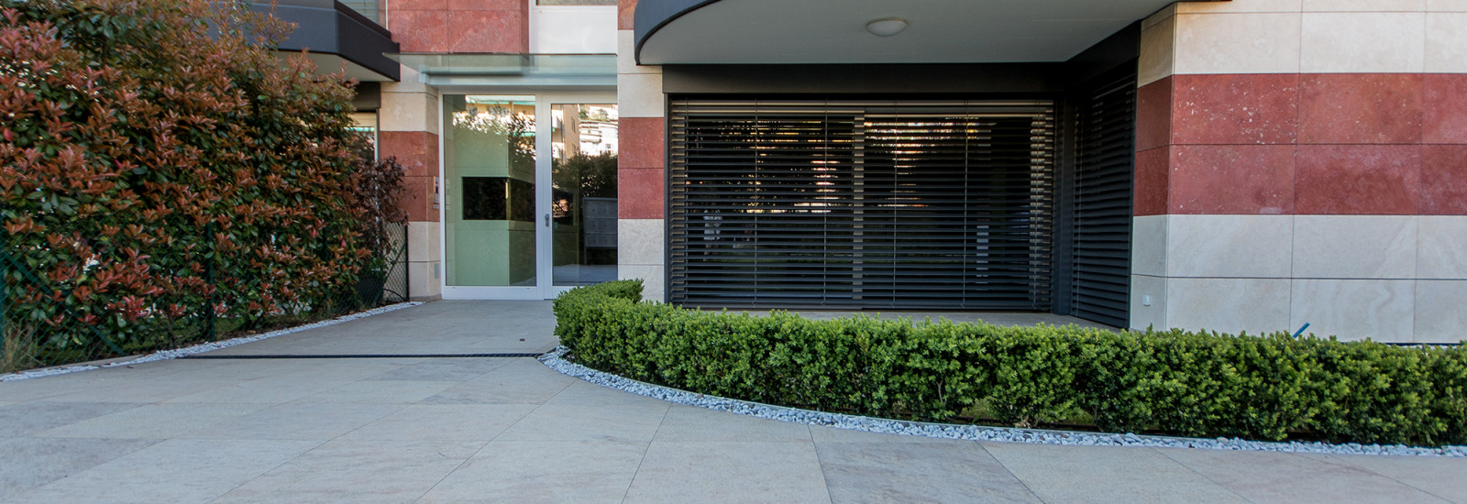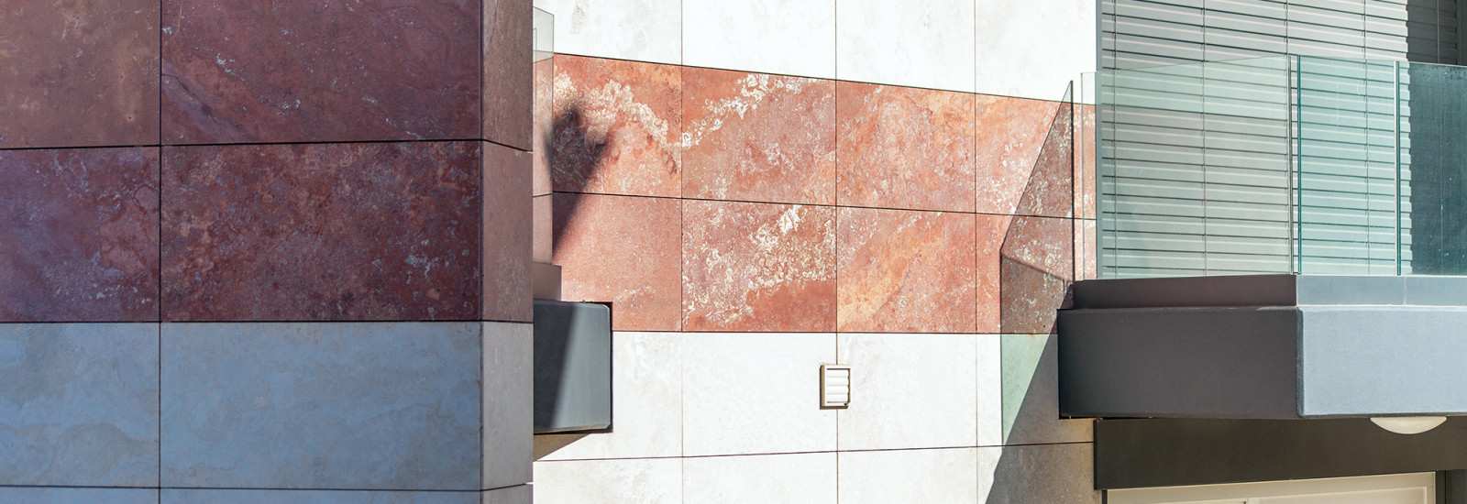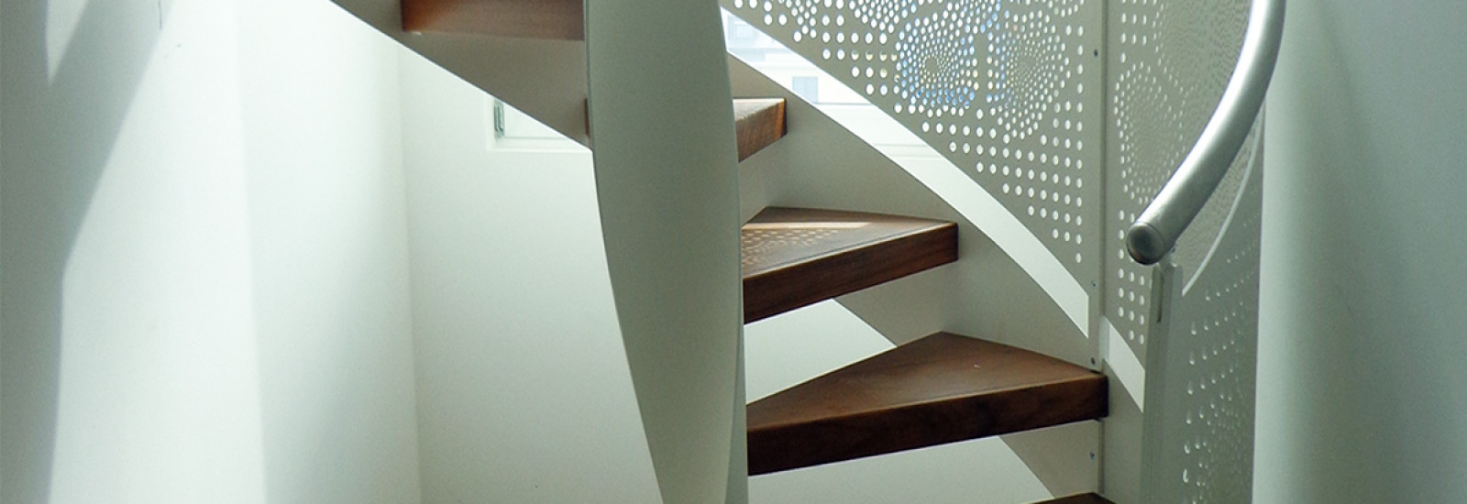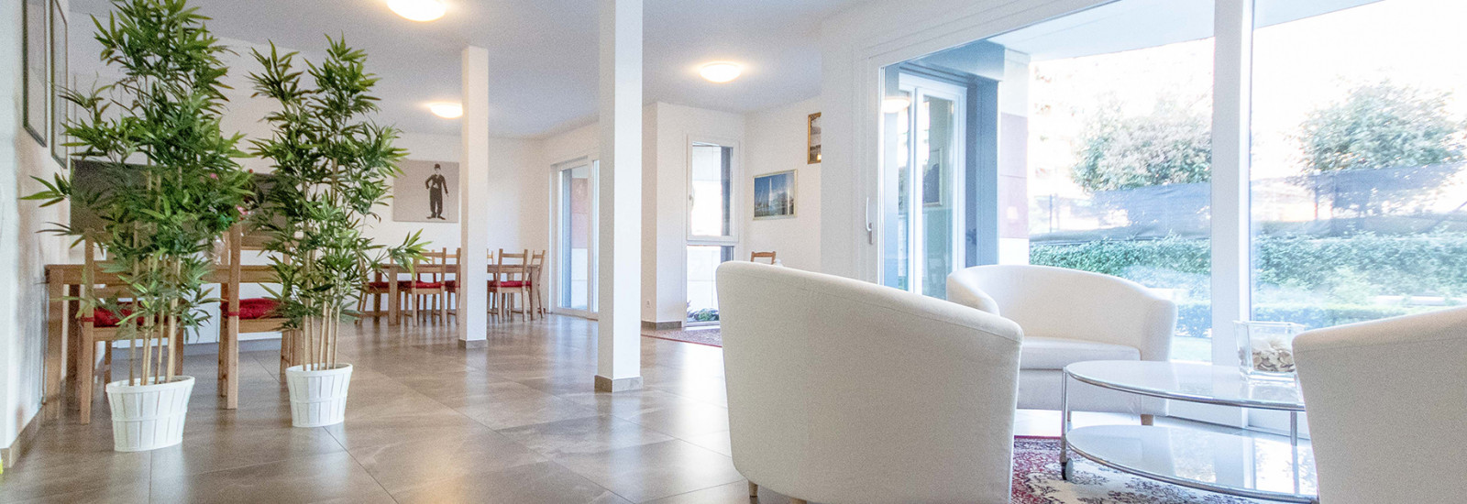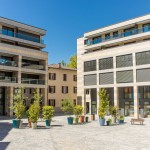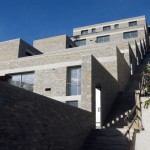Works foreman
Residence La Roggia, Viganello
The Residence La Roggia is located in the municipality of Lugano-Viganello in the homonymous street, in a well served area, not far from the center and the lake.
Consisting of 26 apartments of different sizes, the building rises to eight levels, seven of which are above ground plus the roof level used as a terrace and an underground garage.
The ventilated façade covered in natural travertine slabs makes this residence a perfect example of bioclimatic architecture.
Total company: Axim SA
Construction site completed and delivered in 2014
• Supply and installation of PVC windows with double glazing and slat shading system with electric motor.
• Supply and installation of glass parapets.
• Supply and installation of armored doors for access to the apartments.
• Supply and installation of interior doors
• Supply and installation of locking system and key plan
• Supply and installation of bucaleter
Supply and installation of a ventilated façade consisting of an air permeable cladding, applied dry, using mechanical fixing devices, not in direct contact with the front of the rear wall but rather separated by an air gap, which, due to the "chimney effect", it activates effective natural ventilation, ensuring significant benefits in removing heat and humidity.
The external cladding of the Residence La Roggia is made up of travertine marble slabs in two shades, natural and red, alternating in horizontal bands.
