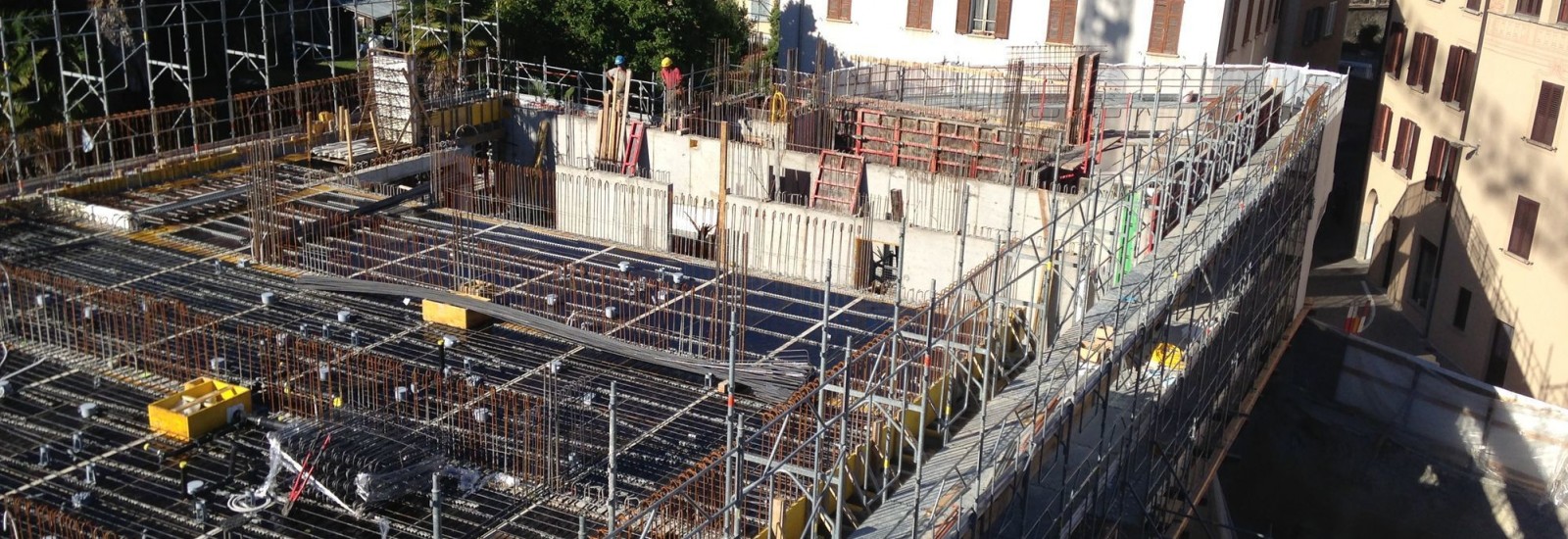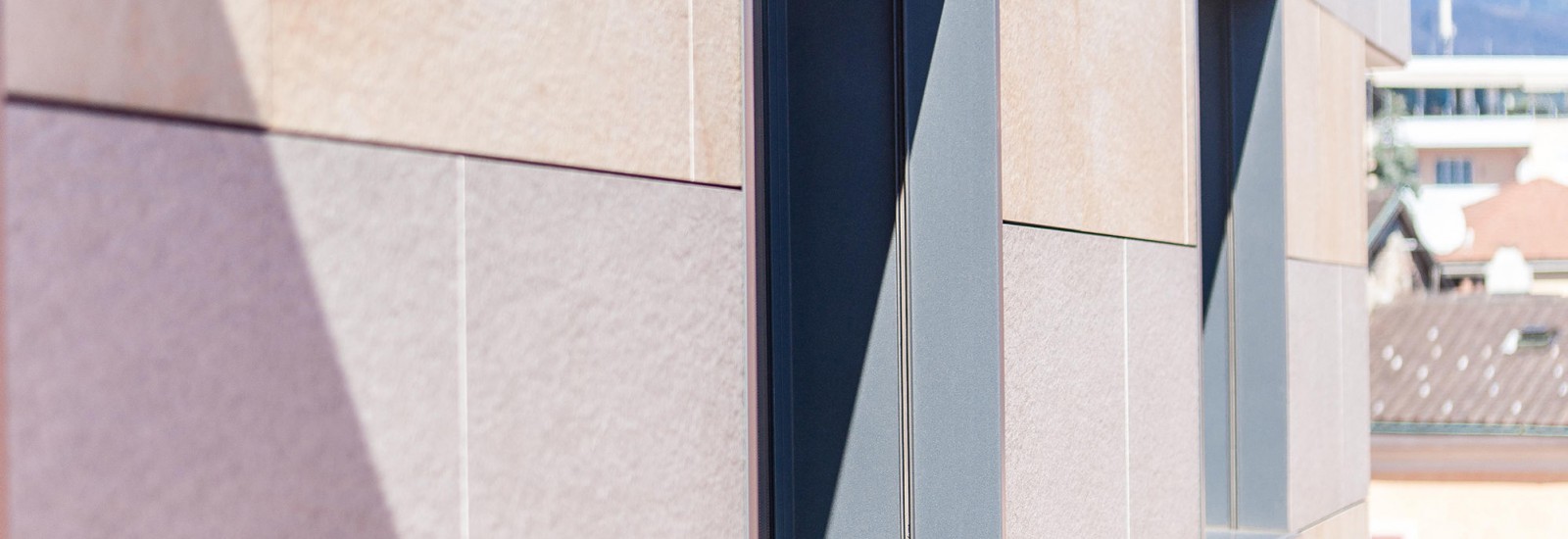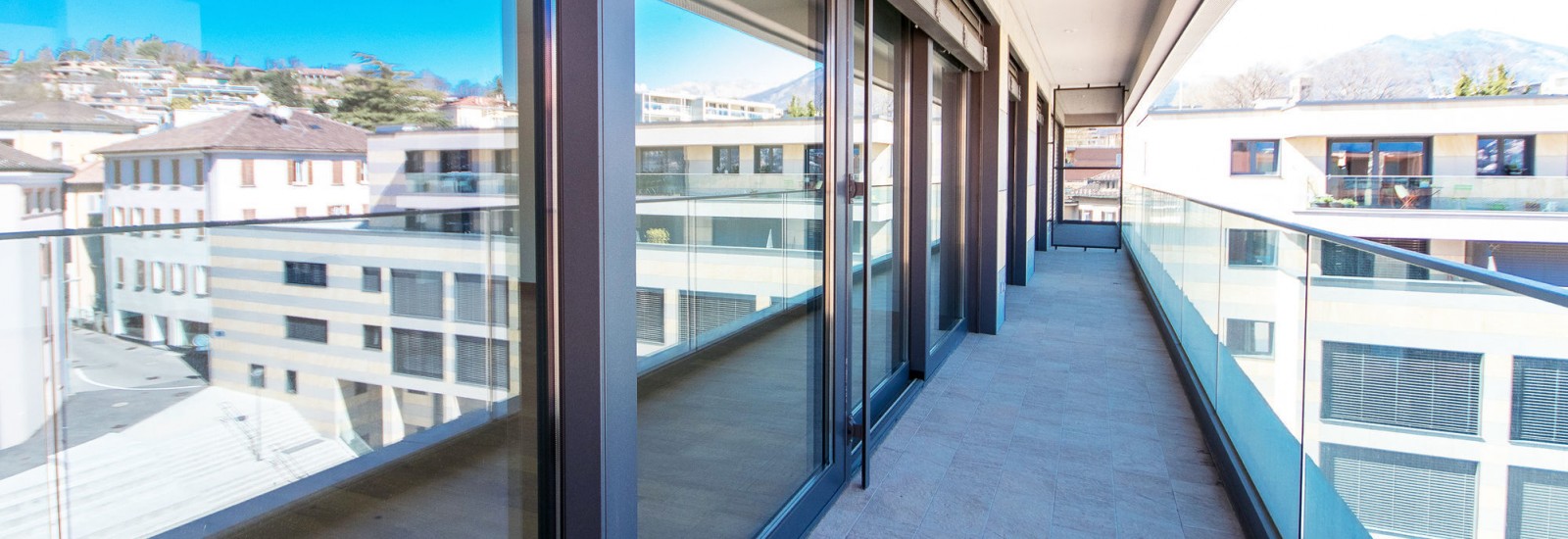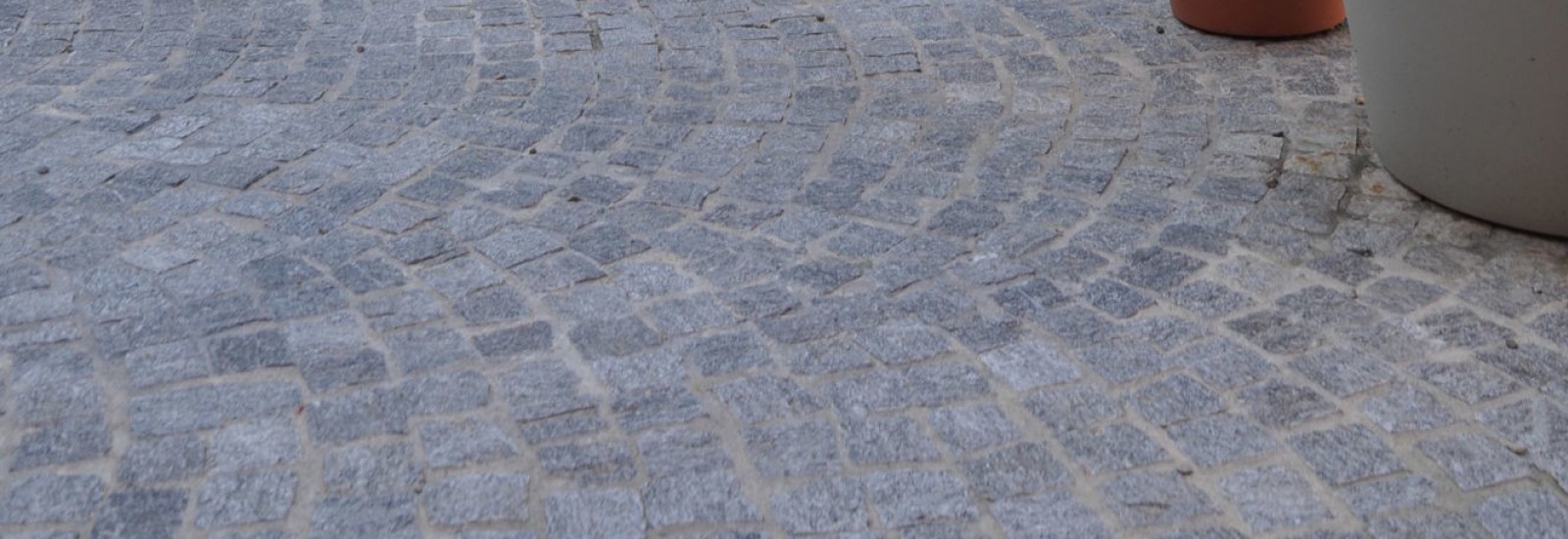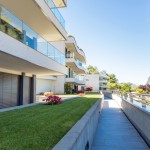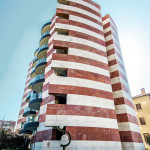Master builder works
Residence Santa Lucia, Massagno
Residence Santa Lucia is a residential complex consisting of two 5-storey buildings with a common garage on two underground levels for a total of 43 apartments, 9 shops, and 100 parking spaces.
The layout of the two buildings allowed the construction of the new municipal square of Santa Lucia; an important urban redevelopment project for the municipality of Massagno.
The ventilated facade, the thermally lacquered aluminum windows with thermal break with double glass, and the heating system with geothermal probes make this residence a beautiful example of modern and sustainable architecture.
Project Manager: Axim SA
Construction site completed and delivered in 2014
Supply and installation of a ventilated façade consisting of an air-permeable coating, applied dry, using mechanical fasteners, not in direct contact with the front of the rear wall but rather separated by an air gap, which, for "chimney effect", activates effective natural ventilation ensuring remarkable benefits of heat and humidity removal.
The external cladding of the Residenza Santa Lucia is made up of ceramic slabs produced in fine porcelain stoneware with mass-colored mix, in two light and dark shades in horizontal bands.
- Supply and installation of thermo-lacquered aluminum frames with thermal break with double glass and slat darkening system with electric motor.
- Supply and installation of glass railings.
- Supply and installation of armored doors for access to the apartments.
- Supply and installation of internal doors
- Supply and installation of locking system and key plane
