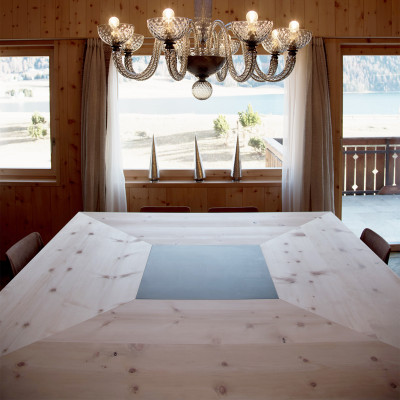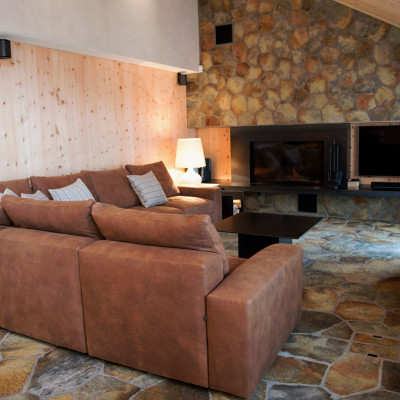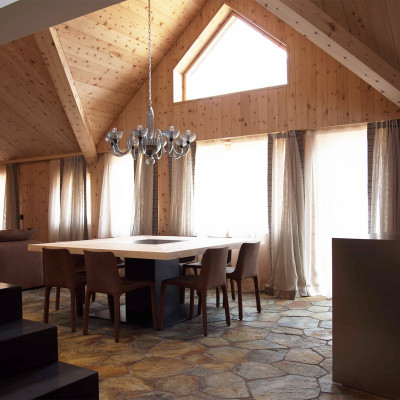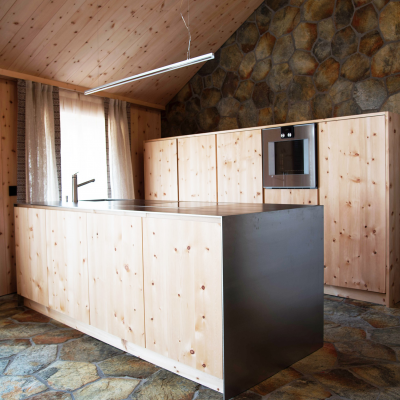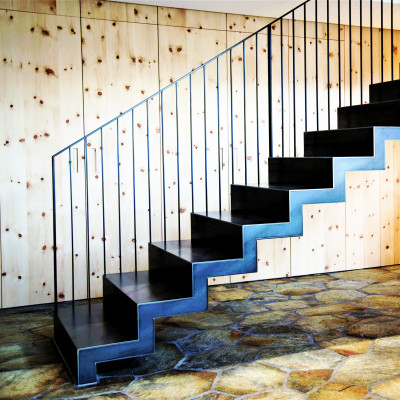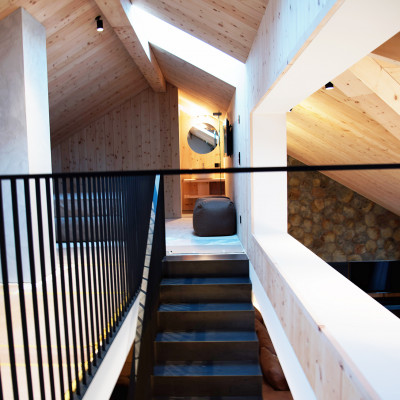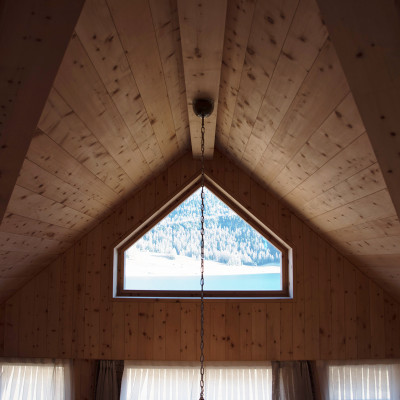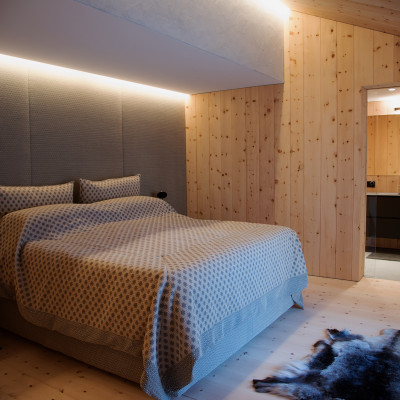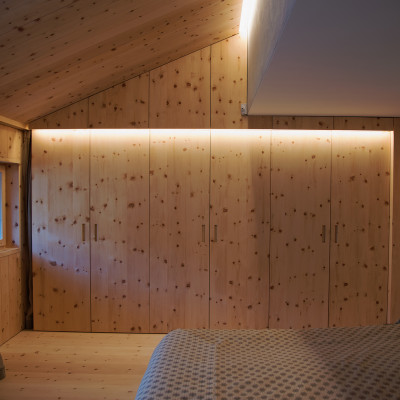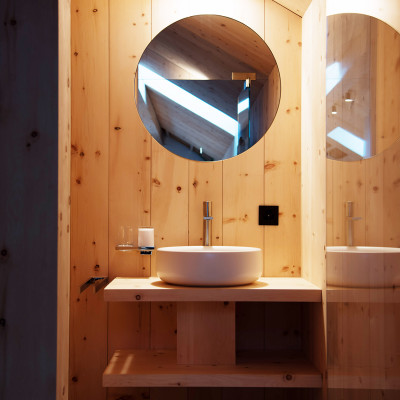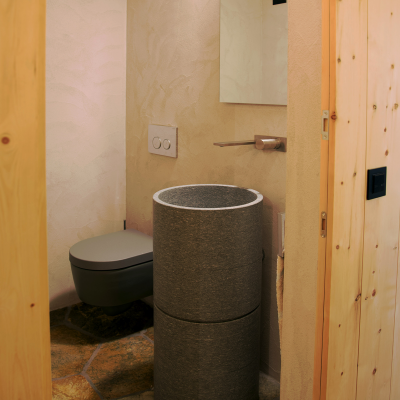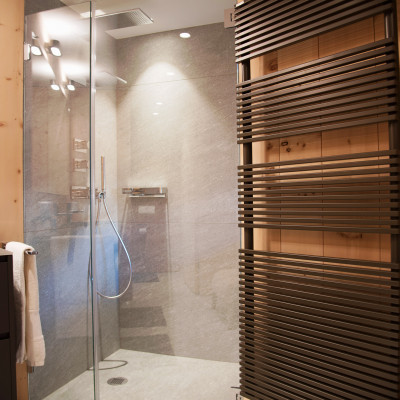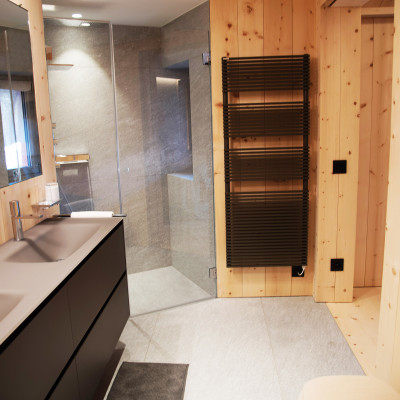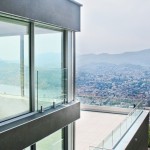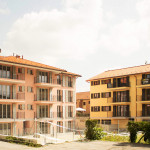Private Villa, Silvaplana
The residence overlooks the magnificent Silvaplana lake and the alpine landscape, where large windows bring the mountains into the house.
The architect, without upsetting the local tradition, did not hesitate to modify the most typical customs of Alpine architecture, inserting large openings, respecting the dimensions and materials of the place, creating the double-height living area and the sleeping area, more private, under the upper floor where a relaxation area has been created.
The chalet is the perfect synthesis between the consolidated experience of the past and cutting-edge technology.
The interiors are characterized by the fascinating mix of rustic and elegant, the floors in the living area were made with the ancient local stones carved by hand, while the floors in the sleeping area with wood, to move even barefoot. The walls of the house are made with pine wood paneling and hide the built-in wardrobes.
The custom-made kitchen fits under the pitch of the roof. The top of the island in steel creates strong contrast with the honey-colored pinewood continuum that covers all the other surfaces of the house.
On the back wall of the living room, there is a large wood-burning fireplace (Focus).
The contrast between the tones of the wood and the gray of the stone is also repeated in the bathrooms, this time with the natural stone of
Throne.
Flamini sanitary ware shower tray in natural stone, Fantini taps, and Falper furniture.
Internal design of the floor plan and Interior design: Axim SA
Construction site completed and delivered in 2016
